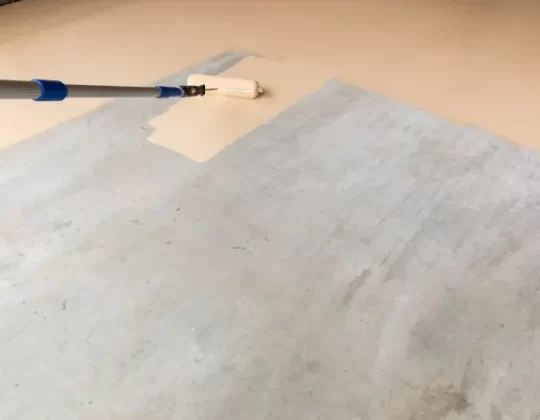The concept of a loft in a house has evolved from its industrial origins to become a popular and stylish living space. Traditionally, lofts were large, open spaces found in old warehouses and industrial buildings, repurposed into residential areas.
Today, the idea of a loft extends beyond its historical roots, encompassing modern, open-concept designs that offer flexibility, high ceilings, and an abundance of natural light.
These spaces are highly sought after for their unique character and potential for creative interior design.
Understanding the Concept of a Loft in a House

In this article, we will delve into the concept of a loft in a house, exploring its defining characteristics, the advantages it offers, and how to maximize its potential.
Whether you’re considering converting an existing space into a loft or simply curious about this popular architectural style, understanding the key elements that define a loft can help you appreciate its appeal and versatility.
Characteristics of a Loft
Open Floor Plan
One of the most distinctive features of a loft is its open floor plan. Unlike traditional homes with clearly defined rooms, lofts typically have few internal walls, creating a spacious, uninterrupted living area.
This open layout allows for flexible use of space and easy adaptation to different living needs.
High Ceilings
Lofts often feature high ceilings, sometimes reaching heights of 10 feet or more. These lofty ceilings contribute to a sense of openness and airiness, enhancing the overall ambiance of the space.
Exposed beams, ductwork, and structural elements are commonly left visible, adding to the industrial charm.
Large Windows and Natural Light
Large, often floor-to-ceiling windows are another hallmark of loft spaces. These expansive windows flood the interior with natural light, making the space feel even larger and more inviting.
The abundant light also provides ample opportunities for creative interior design and plant placement.
Advantages of a Loft
Versatility and Flexibility
The open nature of lofts offers unparalleled versatility and flexibility in design and function. Residents can easily rearrange furniture, create designated areas for different activities, and adapt the space as their needs change.
This makes lofts ideal for those who value customization and creativity in their living environment.
Unique Aesthetic Appeal
Lofts have a distinctive aesthetic that combines industrial elements with modern living. The juxtaposition of raw, unfinished surfaces with sleek, contemporary furnishings creates a visually interesting and stylish space.
This unique charm attracts individuals looking for a home that stands out from traditional designs.
Maximized Use of Space
The high ceilings and open floor plan of a loft allow for efficient use of space. Vertical space can be utilized for storage, mezzanine levels, or additional living areas.
This maximization of space is particularly beneficial in urban settings where square footage is at a premium.
Maximizing the Potential of a Loft

Creative Zoning
In a loft, it’s essential to create distinct zones for different activities while maintaining the open feel.
Use furniture, rugs, lighting, and room dividers to delineate areas for living, dining, sleeping, and working. This approach helps organize the space without sacrificing its spaciousness.
Embrace Industrial Elements
Highlighting the industrial origins of a loft can enhance its character. Expose brick walls, concrete floors, and metal beams to maintain the authentic loft aesthetic.
Pair these elements with modern, comfortable furnishings to create a balanced and inviting atmosphere.
Utilize Vertical Space
Take advantage of the high ceilings by incorporating vertical storage solutions.
Install tall shelving units, hanging storage, and lofted sleeping areas to keep the floor space open and uncluttered. This not only maximizes storage but also adds visual interest.
Incorporate Natural Light
Make the most of the large windows by keeping window treatments minimal and light. Use sheer curtains or blinds that can be easily adjusted to control light levels while maintaining privacy.
Mirrors can also be strategically placed to reflect light and enhance the brightness of the space.
Designing Your Loft
Personalize Your Space
A loft provides a blank canvas for personal expression. Choose a color palette, furniture, and decor that reflect your style and personality.
Whether you prefer a minimalist, bohemian, or eclectic look, the open layout allows for creative experimentation.
Functional Furniture
Select furniture that serves multiple purposes to make the most of the open space.
Modular sofas, extendable dining tables, and storage ottomans can provide flexibility and functionality.
Opt for pieces that can be easily moved and rearranged to suit different activities.
Greenery and Nature
Bringing plants into a loft can add warmth and life to the space. Large potted plants, hanging gardens, and window boxes can thrive in the abundant natural light.
Incorporating natural elements can soften the industrial feel and create a more inviting environment.
Conclusion
Understanding the concept of a loft in a house involves appreciating its unique characteristics, such as an open floor plan, high ceilings, and large windows. The advantages of loft living include versatility, aesthetic appeal, and efficient use of space.
By embracing the industrial elements, utilizing vertical space, and incorporating personal touches, you can maximize the potential of your loft and create a stylish, functional living environment.
Whether you’re living in a converted warehouse or a modern loft-style apartment, these tips will help you make the most of this distinctive and appealing space.








